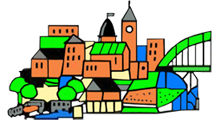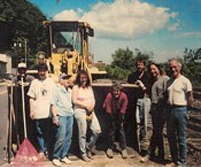Some Basic Code Requirements For Homes With Accessory Apartments
Means Of Escape
Every sleeping room and every living area shall have at least one primary and one secondary means of escape. (Exception: a secondary means of escape shall not be required if the sleeping room or living area has a door leading directly to the outside of the building at, or to, grade level.)
The primary means of escape shall be a door or stairway providing unobstructed travel to the outside of the building at ground level.
The secondary means of escape shall be one of the following:
- A door, stairway, passage or hall providing unobstructed travel to the outside of the building at ground level and which is independent and remote from the primary means of escape.
- A window meeting the following requirements:
- The lower sill is within 20 feet of the ground.
- The window has a clear opening with a minimum width of 20″ and minimum height
- of 24″, resulting in at least a 5.0 square foot opening (5.7 if a new window).
- The bottom of the opening is within 44″ of the floor.
- The window is easily opened without the use of a key, tool or special knowledge.
- A passage through an adjacent non-lockable space, independent and remote from the primary means, to any approved secondary means of escape (a or b).
- No path of travel in a means of escape from any room to the outside shall be through a room or dwelling unit not under the immediate control of the occupant of the first room or through a bathroom or other space subject to locking.
- No door in the path of travel of a means of escape shall be less than 28″ wide.
Smoke and Carbon Monoxide Alarms
Photo electric smoke detectors shall be placed inside every sleeping area and on each floor of the building including the basement. Carbon monoxide detectors shall be placed outside of the sleeping area. Additional alarms may be required. They must: a) be powered by the building’s electrical system, b) have battery back- up, and c) be inter-connected.
Halls, Stairways and Landings
All stairs shall have a minimum of 36″ clear width. All stairs that exceed 30 inches in height shall have a handrail.
The Furnace
The furnace must be in a space enclosed by rated walls and door or have an automatic sprinkler installed above it. Furnaces shall be inspected at minimum every twenty-four months.
Lead Paint
If the building was built before 1978, it must be checked for lead paint and, if present, the lead paint must be properly removed.
baah 12/09 – updated 11/15


